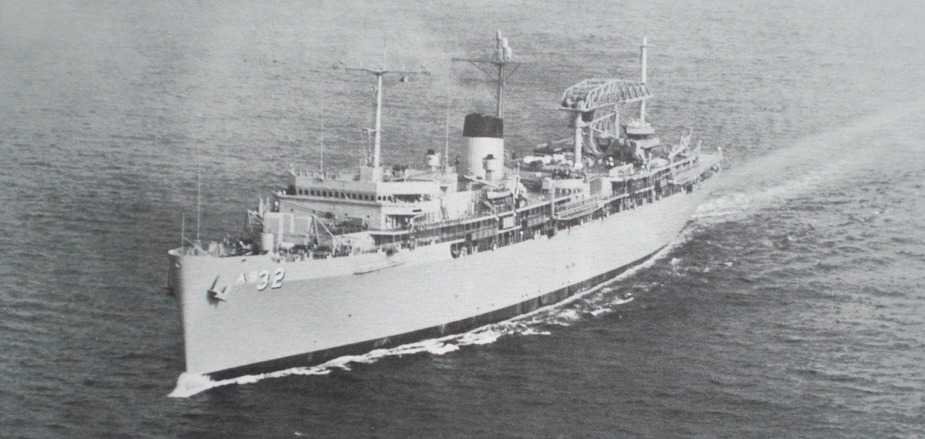Image courtesy of the San Francisco Historical Photo Collection
History
St. Joseph's has occupied the corner of 10th Street and Howard Street in San Francisco since 1861 when Archbishop Joseph Alemany established the first church on the site. As the Parish grew, the need for a new complex also grew and in 1865, a new church was erected. A boys and girls school opened on the site in 1867 and twenty years later, The Young Men's Institute was founded by St. Joseph's.
By 1906, more than 300 families, mostly Irish, belonged to the Parish, but tragically, the original buildings were destroyed in the April 1906 earthquake and fire.
The parish hall was reconstructed soon after the earthquake and acted as a temporary school and church, but it wasn't until 1913 when the church was rebuilt. Though the church returned to the site, the surrounding community was never the same. Most of the Irish-Catholic families never returned to the area and the neighborhood became largely comprised of immigrants from Latin American countries, the Philipines and Pacific Island. In the 1980's, St. Joseph's was the largest Filipino Parish in the United States and contained a shrine, known as La Chapella del Santo Ninb de Cebu, the first shrine to the Filipino patron Saint to be constructed outside of the Philipines.
The church building was designed by San Francisco architect John J. Foley in the Romanesuqe Revival style, unusual for the time as the peak of this style occured during the third quarter of the 19th century.
The building is cruciform in shape, with an exterior constructed of brick and covered in stucco, emulating large stones. The main entrance is through doors set inside three large Roman arches just below a large rose window. The front facade of the church also boats two magnificent towers with gold cupolas. Other adornments include, stained glass windows, corbel tables and denticulated cornices.
The church interior demonstrates a classical basilca treatment. The three wooden entrance doors lead into a marble narthex, then into the nave. The floor slopes slightly and once contained a central aisle, flanked by oak pews. The side isles were located beneath the clerestory. The organ and choir loft sits above the entrance and the organ, dated to 1914, still remains.
Current Status
For the last twenty years, transients, scrappers and drug dealers have spent time sleeping, living in and destroying the church, but luckily, a few years ago, the church was purchased and the structure is now being preserved and repurposed.
Current plans include the transformation the space into a 22,000 square feet of open office space and a restaurant. The alters and confessional booths will be removed, the scarsity will be transformed into offices and the organ will be donated to the Salvation Army. The structure, including the stained glass windows, will remain and be restored.
Image courtesy of Forum Designs









