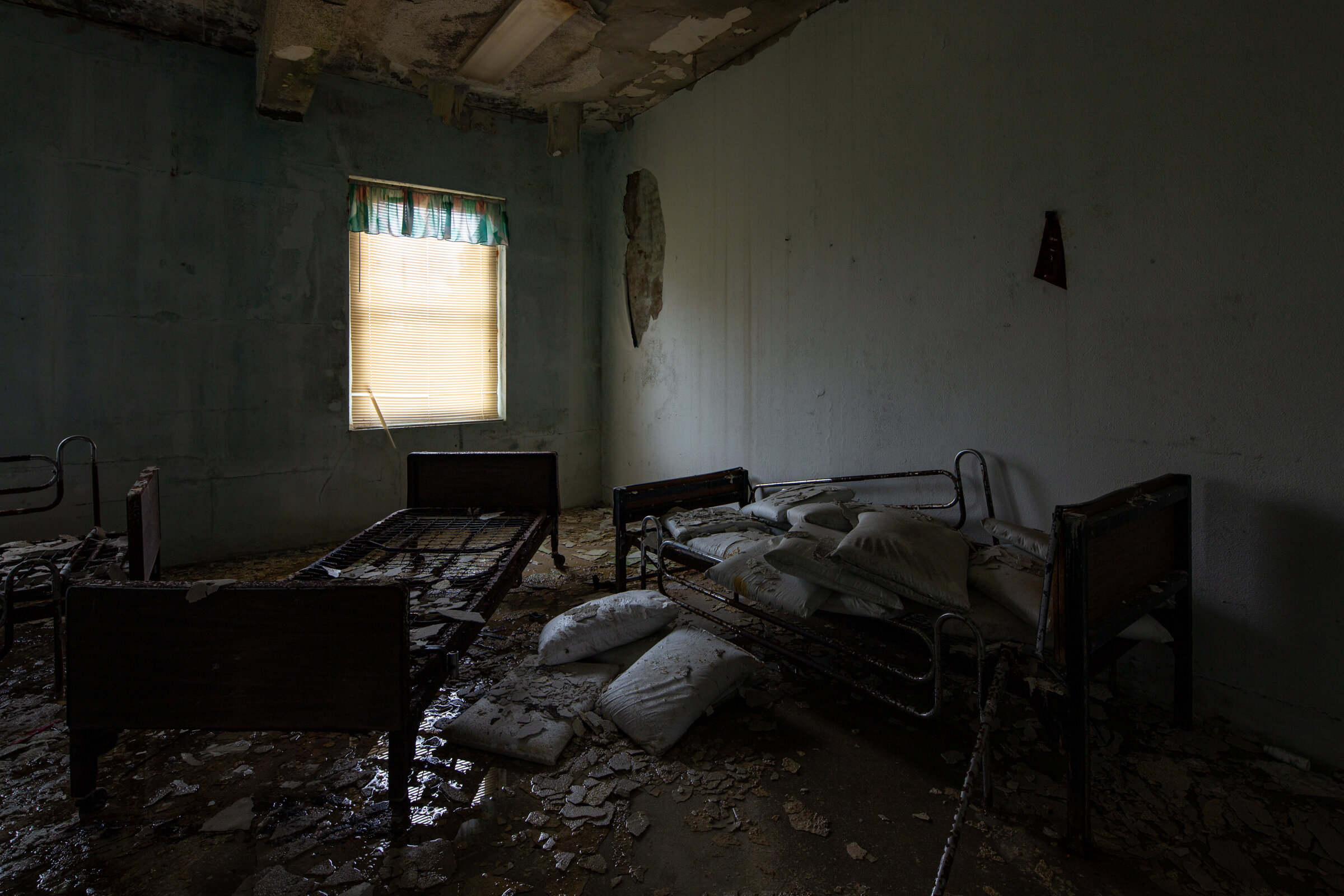West Tennessee Hospital for the Insane, Tennessee
The first patients admitted to the West Tennessee Hospital for the Insane were transfers from a nearby Nashville hospital. They arrived on November 22, 1889 and the hospital officially opened its doors in July of 1890.
Designed by architect Harry P. MacDonald, this vast property was selected to house 300 patients but within a decade, the facility experienced overcrowding and a patient count three times the size it was designed to accomodate.
Constructed as a response to Tennessee’s policy regarding the institutionalization of the mentally-ill in the 1840’s, the campus’ Administration Building followed the Kirkbride plan and included beautiful interior details such as tin ceilings, cove moldings, chair rails, baseboards, and paneled doors. Additional buildings were often being constructed on campus throughout the first 40 years of operation and in 1927, an annex, which included a dining room, auditorium and nurses dormitory, was constructed to the rear of the original Gothic Revival style Administration Building.
Throughout the early 1900’s, it was believed that the treatment mental illness was most successful when the suffering individuals were removed from society and placed in a facility such as this one, which is why there was a large surge in patients within the first few years of operation.
Under the administration of Dr. Edwin W. Cocke, who became supervisor in 1918, the hospital’s name changed to Western State Hospital and remained as such until the 1960’s. During Cocke’s leadership, patient treatments included fever therapy, prefrontal lobotomy procedures and Metrazol. Cocke was also said to have followed the beliefs of Viennese physician Manfred Sakel, who utilized insulin to lower blood sugar in patients to induce a hypoglycemic state and later observe how their mental status improved after sugar had been administered. This was known as insulin shock.
In 1932, the Polk Building (photographed below), also known as the Psychopathic Hospital, was constructed to house an additional 400 beds to accomodate many of the new patients admitted to the hospital during a surge. Within a few short years, 8 new wards were added to the rear of this building and were accessed through connector corridors.
The facility remained overcrowded for decades and in 1961, Western State Hospital reached its max population of 2,300 patients.
In 1987, the Western State Hospital Historic District was placed on the National Register of Historic Places, but the wings of the Kirkbride building appear to have been demolished a few years after being placed on the register.
As of today, the facility operates as the Western Mental Health Institute and can support approximately 150 patients on the grounds.





































