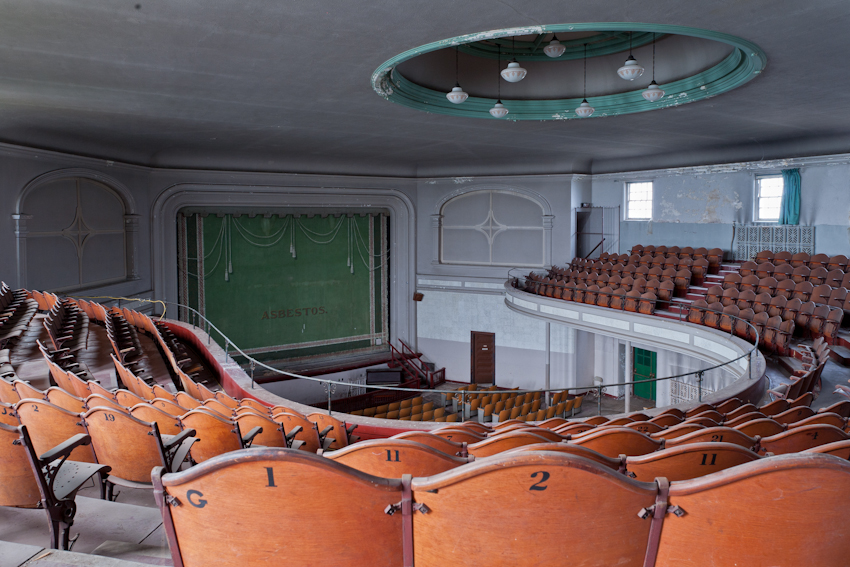Backstage in the catwalks of Noble Hall, an early 1900's era theatre in Connecticut, the batons are tied off with decaying rope.
Photo: "Medial"
Dawn inside Noble Hall, an East Coast psychiatric hospital theatre designed in the Colonial Revival style and constructed in 1908.
Photo: "Marches"
Sheet music left backstage in Noble Hall, a Connecticut psychiatric hospital theatre.
Photo: "Afflicted"
Draperies still hang on batons backstage inside Noble Hall, an early 1900's era theatre on the grounds of a semi-active psychiatric hospital on the East Coast.
Photo: "Reel"
Reels left behind inside Noble Hall, an early 1900's state psychiatric hospital theatre.
Photo: "Asbestos"
Dawn inside Noble Hall, an East Coast psychiatric hospital theatre built in 1908 in the Colonial Revival style.
Photo: "Mezzanine"
Noble Hall, an 830-seat theate belonging to an East Coast psychiatric hospital, was constructed in 1908 and designed by architect William D. Johnson.
Photo: "G-1"
This state hospital opened in 1868 as a partially completed public mental health hospital. It was constructed under the Kirkbride plan with one main building placing administration in the center and patient wings on either side. By the time the hospital was completed in 1874 it was already experiencing overcrowding and though much construction was done over the next few years, the hospital remained overcrowded well into the early 1900's. Noble Hall, the hospital's theatre was designed by William D. Johnson and constructed in 1908 in the Colonial Revival Style. This 830 seat theatre was two stories tall, containted central projector pavillion houses and three arched entrances.








