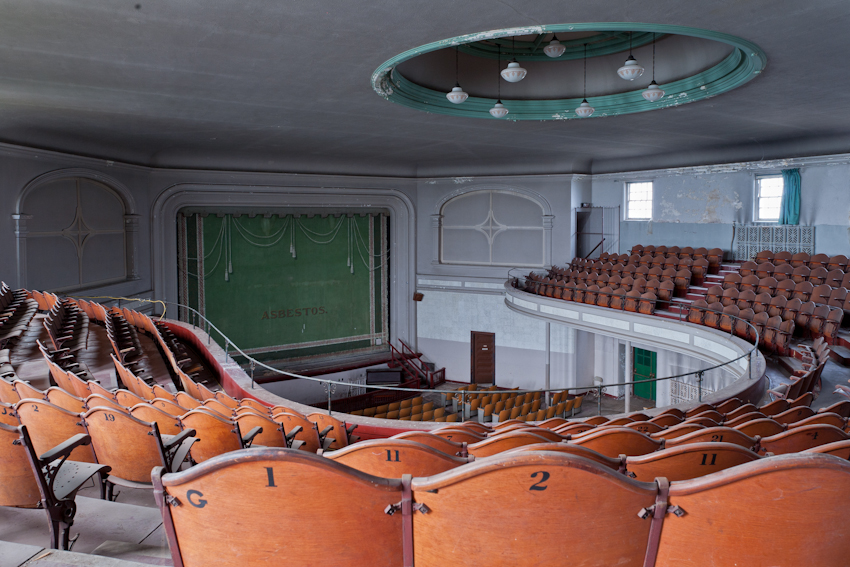The Laurelton State Village for Feeble-Minded Women of Childbearing Age opened in 1917, with 36 patients, and was the first facility of its kind designed to segregate and care for "feeble-minded" women from puberty through menopause. The facility was established on the principles of eugenics and the premise that one’s intelect or mental deficiency was hereditary and the segregation of those individuals was crucial to ensure they did not reproduce and pass down those genetics.
Despite the hospital's dark history, this theatre was quite beautiful. I loved the worn texture of the wooden seats, the missing tiles on the ceiling playing a game of Tetris and the beautiful massive windows with gaudy golden draperies.









