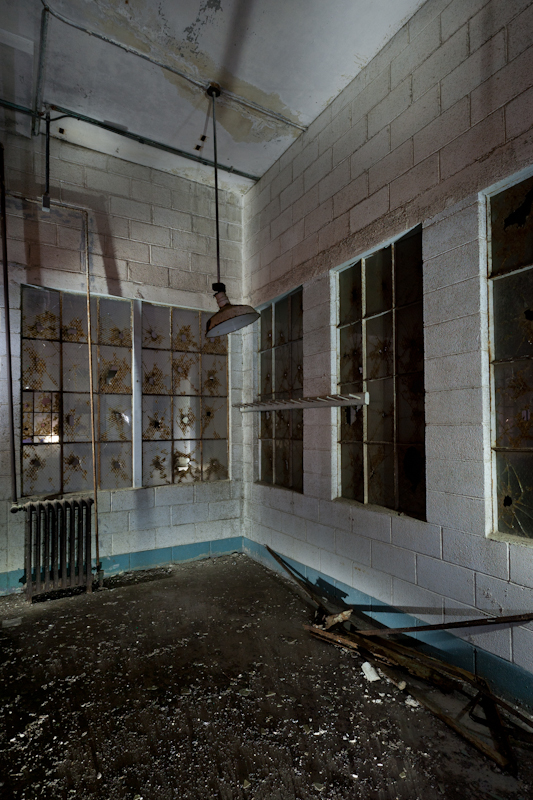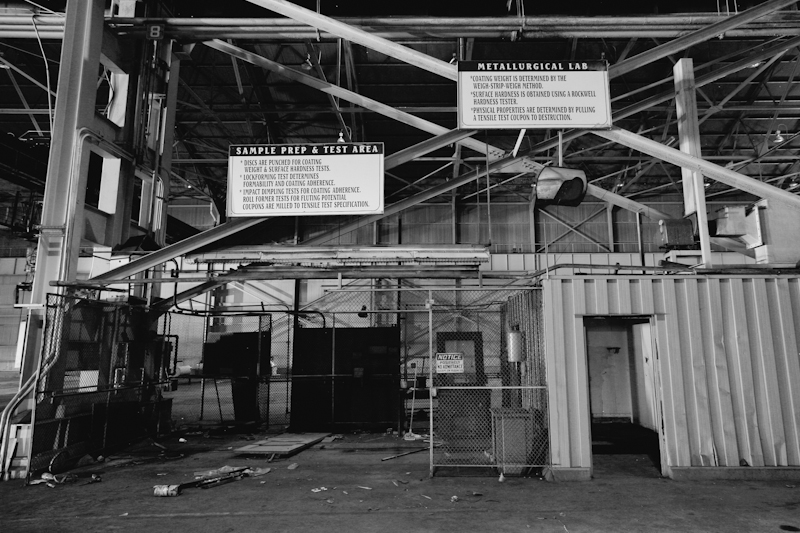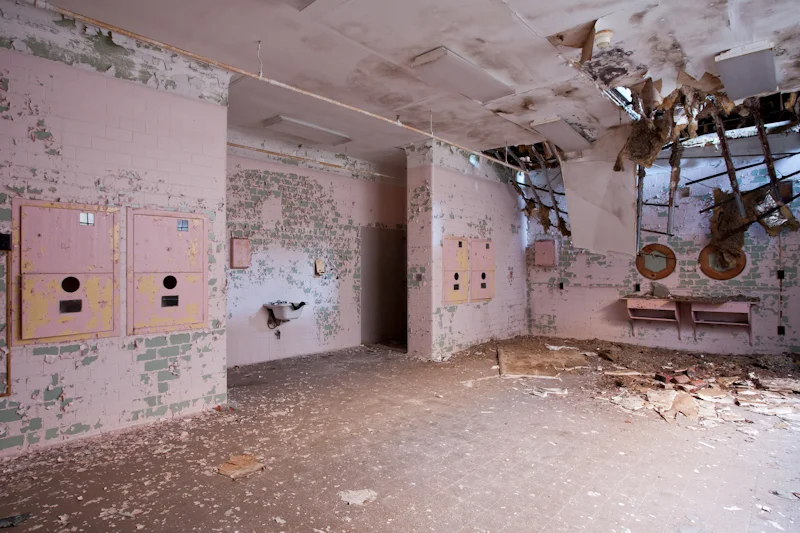Patient room inside the Salmon Building at Norwich State Hospital.
Norwich State Hospital, constructed in 1904, was Connecticut's second public insane asylum. The Salmon building, next to one side of the Administration building, once housed the male criminally insane. The design of the ward was such that a number of doors were installed inside the hallway and for one door to be unlocked, the previous door must be closed and locked. This helped to ensure that during the 70 years of operation, not a single patient escaped from this ward.















