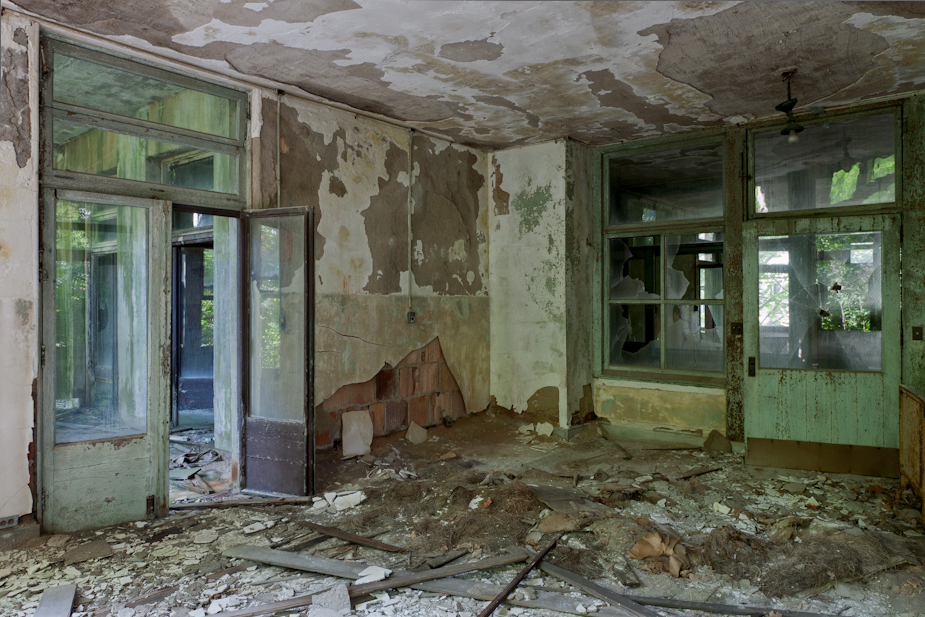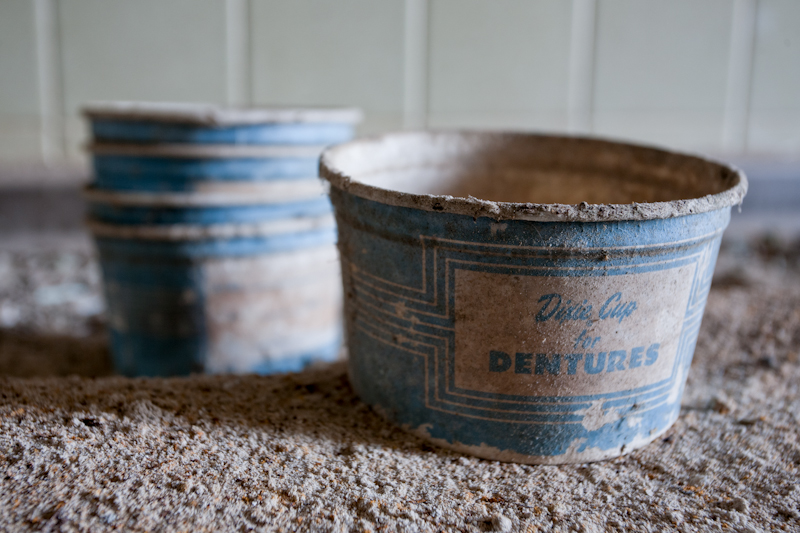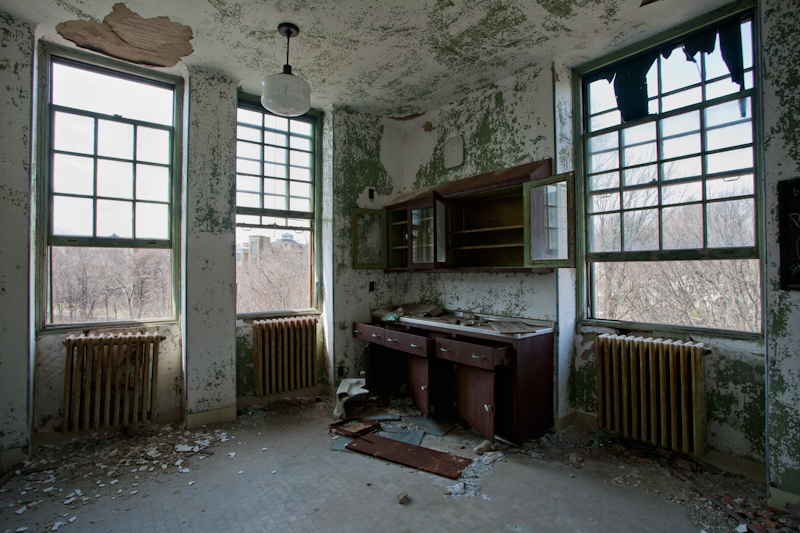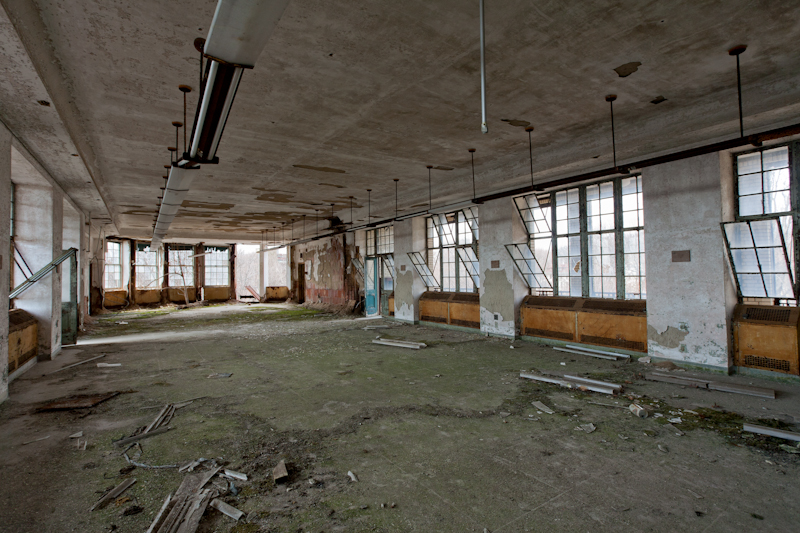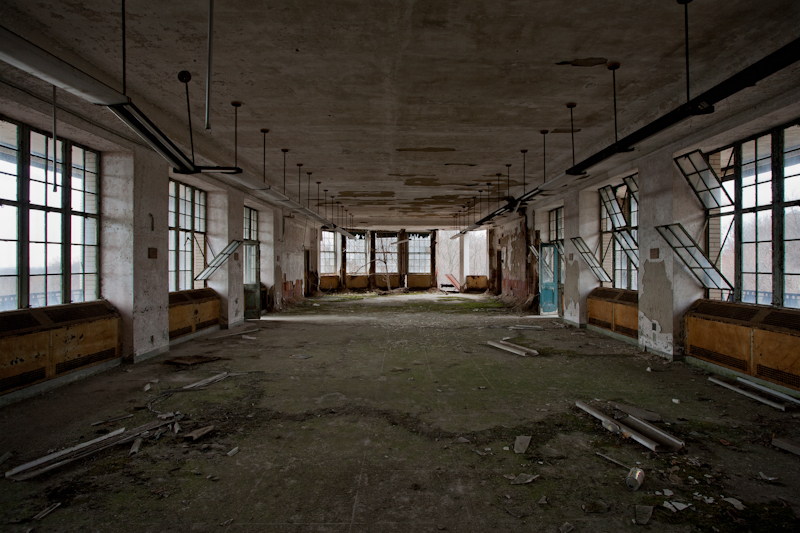Boxes of glass presciption bottles piled inside a day room of a former New York Tuberculosis Sanatorium.
Photo: "Patients Bath Pt. 2"
Collapsed ceiling in a corridor of the female ward, New York Tuberculosis Sanatorium.
Photo: "Patients Bath"
Corridor inside Building 2, the female ward, of a former New York Sanatorium.
Read more about this location here.
Photo: "Treatment Room"
Medical equipment outside the treatment room of a women's pavilion at a former Tuberculosis sanatorium in New York.
Photo: "Irreparable"
Inside the women's wards at a New York Tuberculosis Sanatorium.
Photo: "Eight and Nine"
The four women's wards at this New York Tuberculosis Sanatorium, designed by architect Raymond F Almirall, were constructed between 1909-1911. Buildings 1, 3 and 4 were the general ward pavilions for women. Building 2 was the private room ward. The four story buildings were constructed with Southern Facing Solariums and the narrow rectangular shape helped greatly with cross-ventilation.
Photo: "Sun Porch"
Sun porch in the building 1 of the women's wards at this New York Tuberculosis Hospital.
In the 20th century, treatment for tuberculosis was based on ample light and fresh air. Sun porches were constructed in most tuberculosis hospitals as it was believed they would help ail those infected with the diseases.
Photo: "Spinning"
Broken wheelchair inside the Children's Pavilion at a New York Sanatorium.
Photo: "Whistling Dixie"
Denture cups left behind at a New York Sanatorium.
Photo: "Kitchenaid"
The Children's Hospital at a New York Sanatorium was constructed in the 1930's, a few decades after the original campus was constructed in 1913.
Photo: "French Hang-Over"
Novel left behind inside the Children's Pavilion at a New York Tuberculosis Sanatorium.
Photo: "Breeze"
The children's preventorium at New York Sanatorium in New York was built sometime after the original campus in 1913. The wards were constructed in such a way to allow for maximum light and air to reach the patients.
Photo: "Lead Me On"
This New York Sanatorium complex opened in 1913. It was built on elevated land and the wards were dispersed into a fan-shaped arrangement with balconies and sun rooms providing light and air for the patients, two of the main treatments for tuberculosis.
Photo: "Sea Air"
Construction of the New York Sanatorium began in 1913. It consisted of eight pavilions, four men and four women's, arranged around an Administration Building, a Children's Hospital (shown here), a Rehabilitation Center, power plant, laboratory and Nurse's Buildings.
It was here at this hospital that the first treatment for Tuberculosis was discovered.





